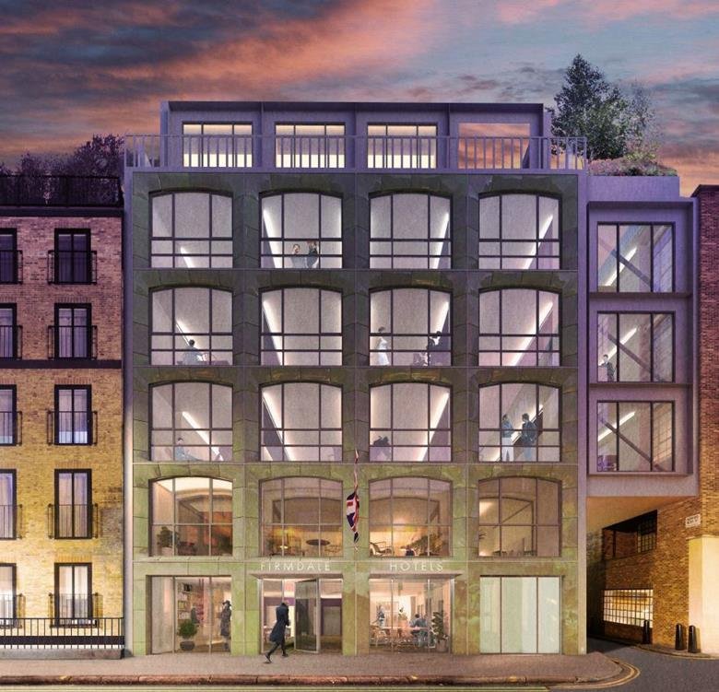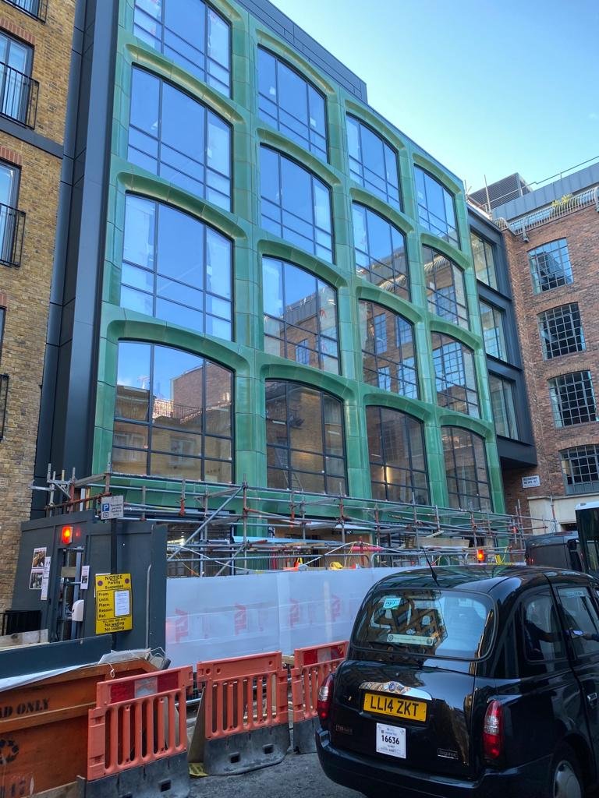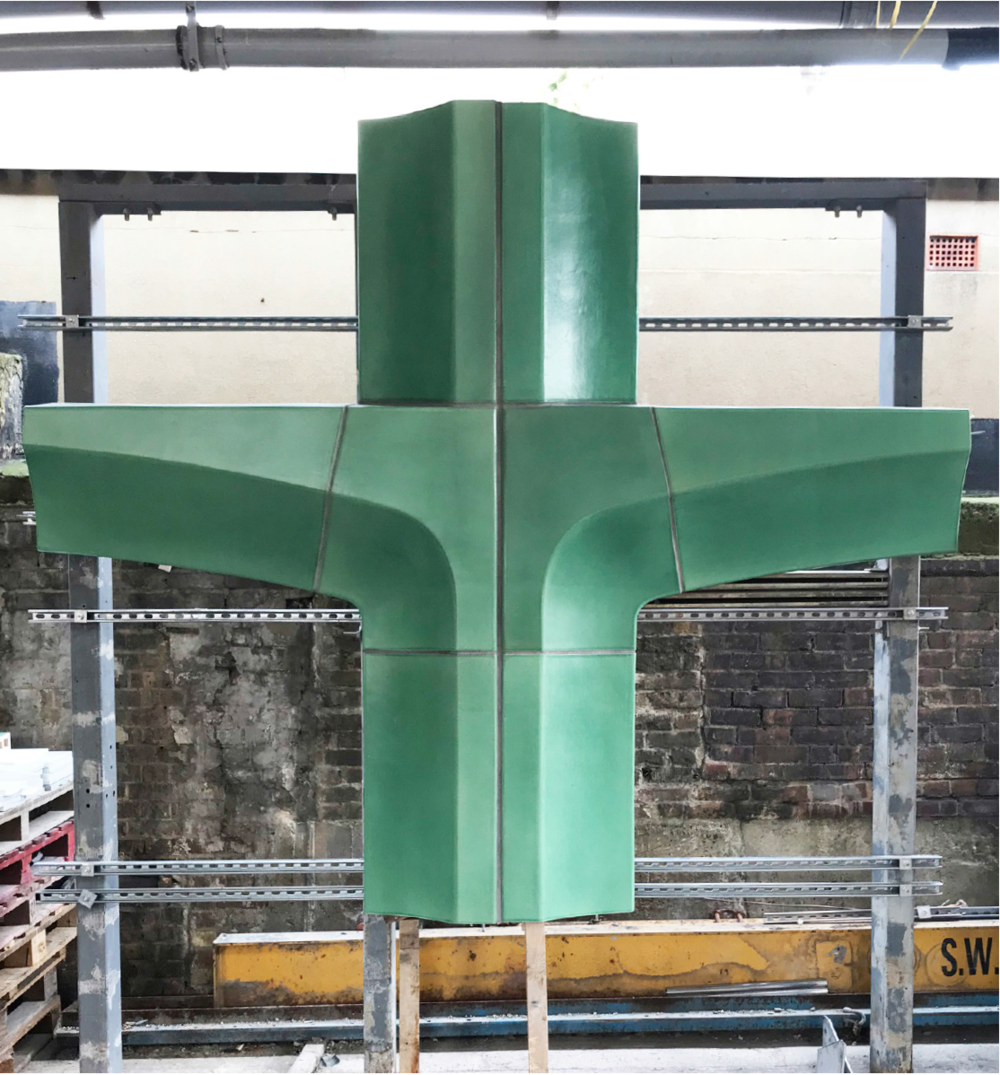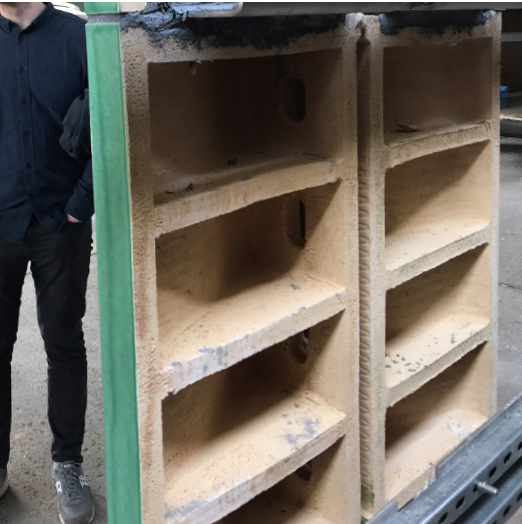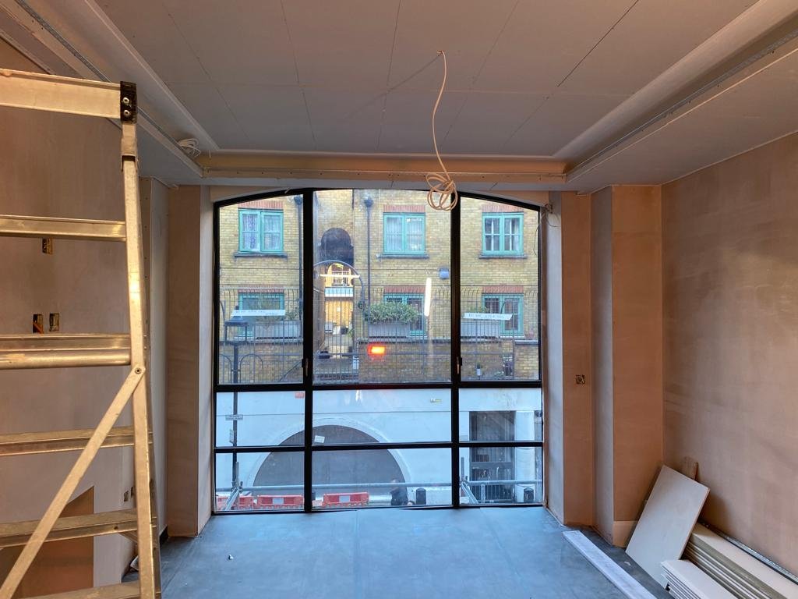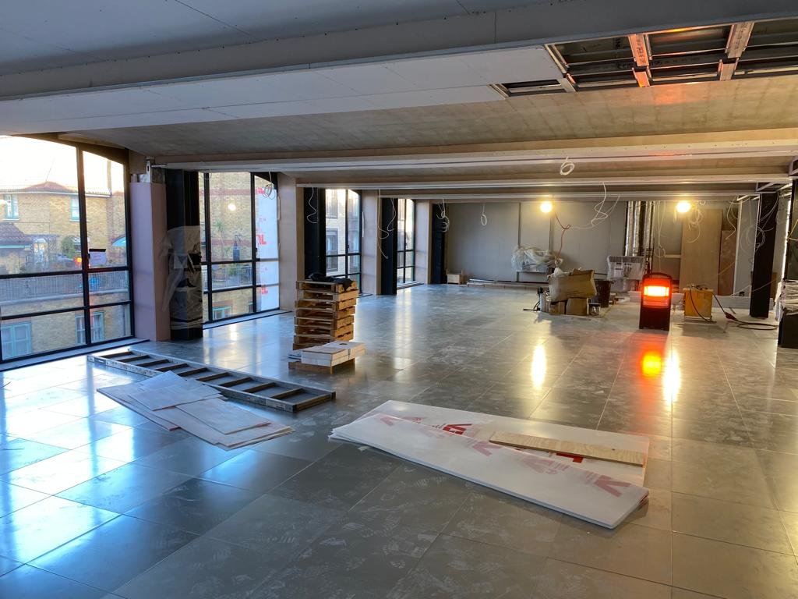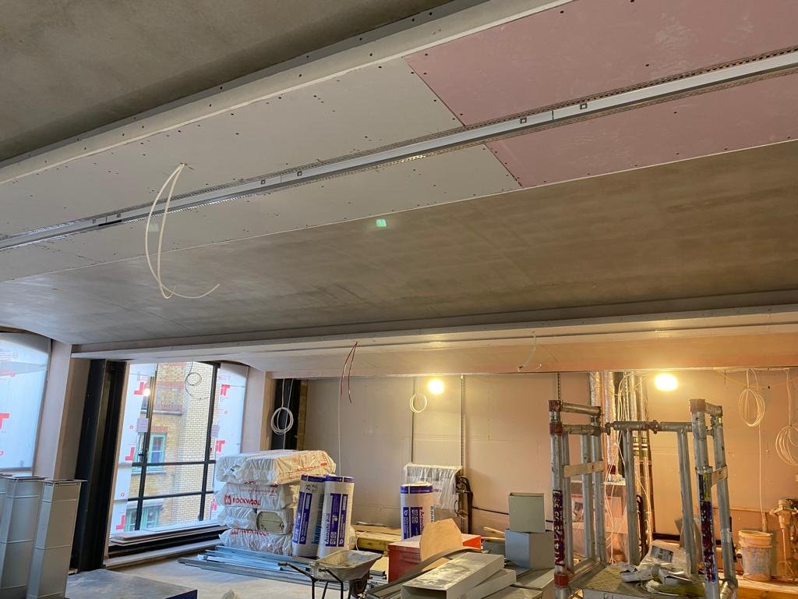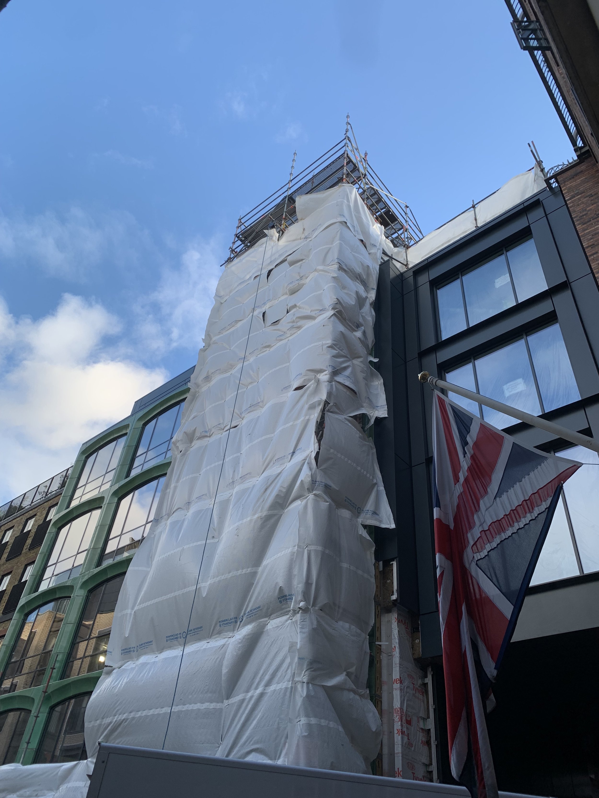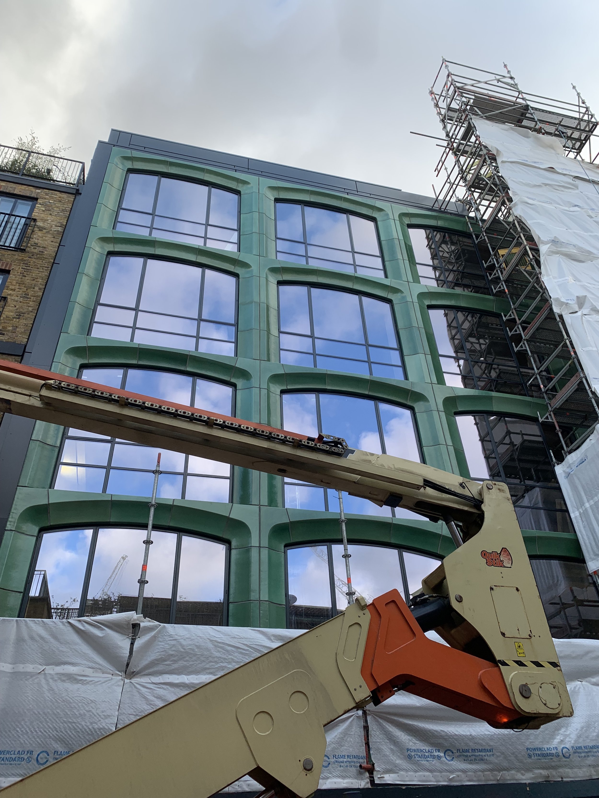NEW PROJECTS: Richmond Buildings, London
We are delighted to announce that Greenway Associates is the Quantity Surveyor for Richmond Buildings - Firmdale Hotel’s latest London project. The project sits adjacent to Firmdale Hotel’s Soho Hotel. Liam McFaul is leading our team on this project.
Richmond Buildings was originally a post war development of little merit, which did not make a positive contribution to the character and appearance of the area. Despite being located within the Soho Conservation Area, the site offered great potential for a new building that would repair the street frontage, add to the mix of uses and complement the architecture of the adjacent buildings. It has since undergone complete redevelopment, with demolition of the original building commencing in Summer 2018.
The design by architect Allies & Morrison features a brand new six-storey structure with basement level, faced with green glazed terracotta tiles and large glazed window openings. The approved scheme was influenced by the proportions and solidity of the Georgian houses which characterise much of Soho.
The building will deliver approximately 1,478m2 of space that will provide a headquarters for Firmdale Hotels. The building comprises a basement, a lobby and reception on the ground floor, luxury apartments on the 1st floor, office space on the 2nd, 3rd and 4th floor and a mixed use space on the 5th floor.
The original Richmond Buildings site was demolished. It sits adjacent to Firmdale’s Soho Hotel. (Image from Google Maps)
Building work commenced in Summer 2018. The project experienced various challenges, such as ground work obstructions and pandemic delays. However the most challenging aspect was site logistics. Working within an extremely tight corner site, while trying to keep disruption to the Soho Hotel next door to a minimum required careful planning and scheduling.
One of the most eye-catching design details of the building is the green Architectural Terracotta tiles, especially those that that are moulded to fit around the vaulted windows. The attractive façade makes reference to the 19th century commercial buildings in the Soho Conservation Area.
Internally, vaulted ceilings follow the curve of each vaulted window on the 1st to 4th floors, which was achieved by using concrete GRP formwork.
Richmond Buildings is the 14th project that Greenway Associates will complete with Firmdale Hotels. The project is due to be delivered end of Spring 2022.
THE LINE UP
Architect: Allies & Morrison
Main Contractor: Firmdale Hotels
Interiors: Firmdale Hotels
Quantity Surveyor: Greenway Associates
Structural Engineer: DDA Engineers
MEP: Lauriam

