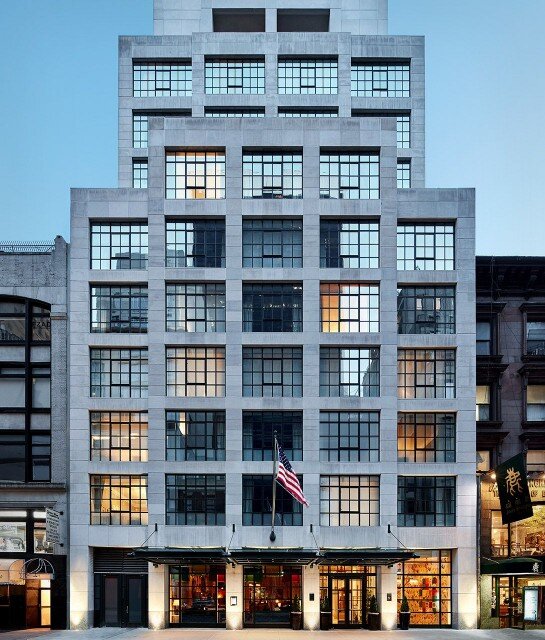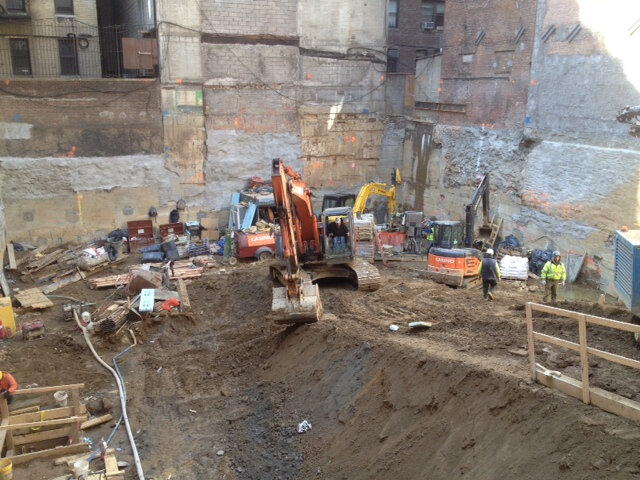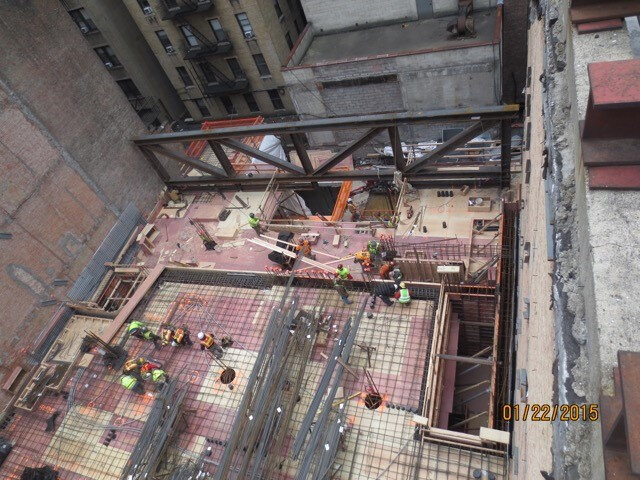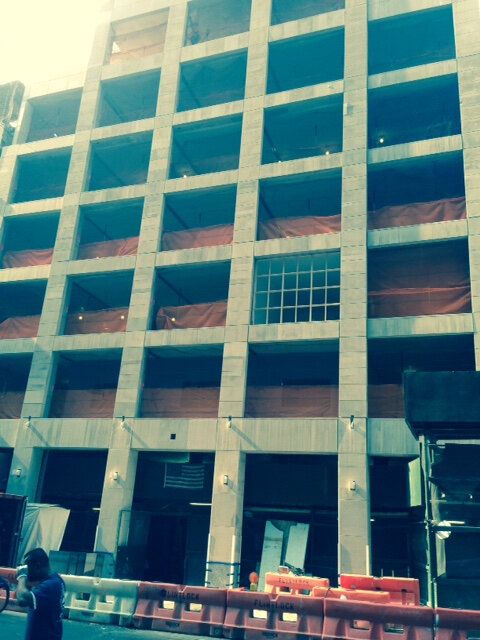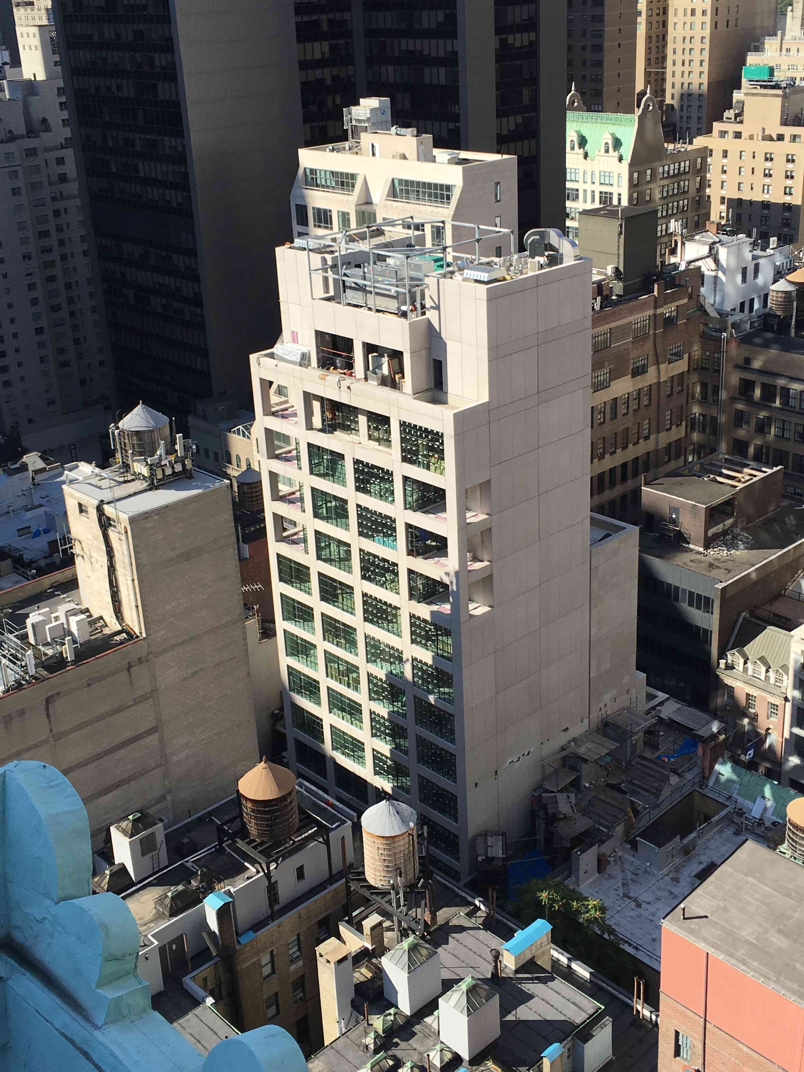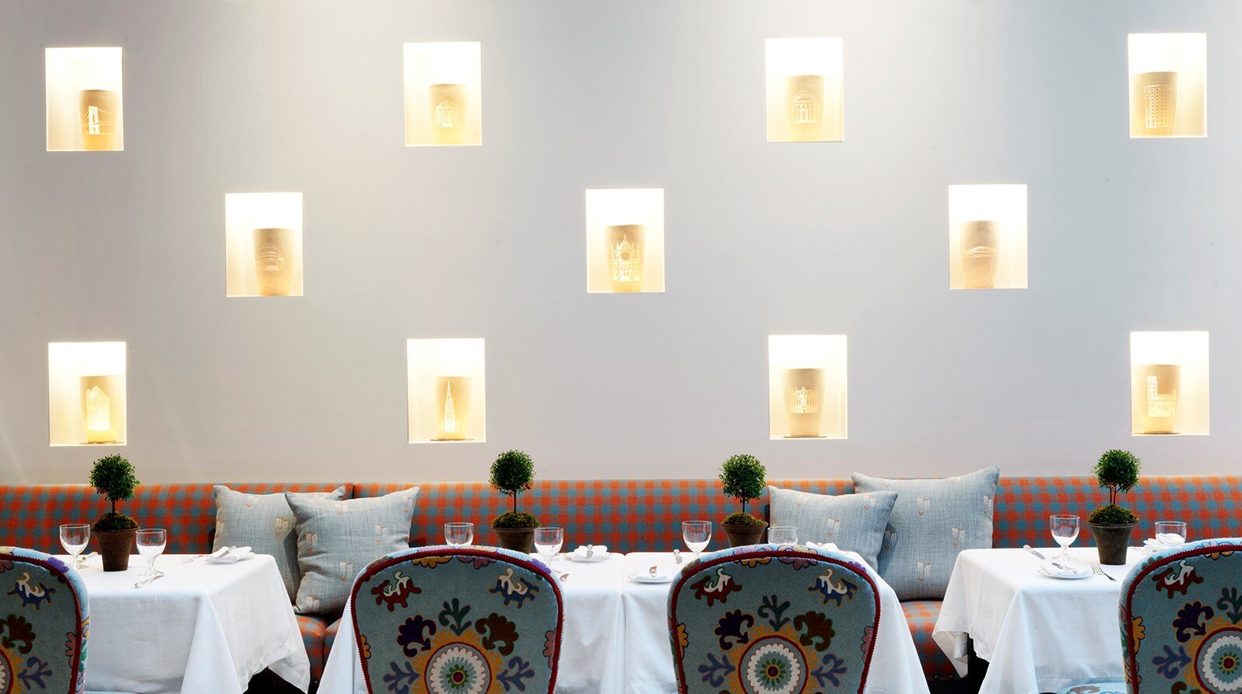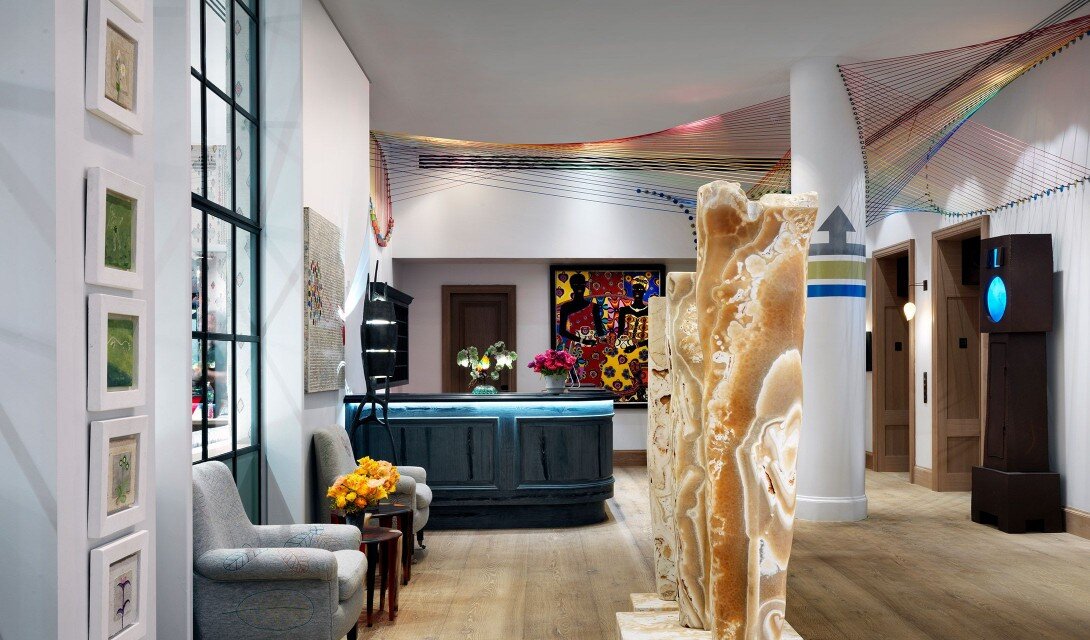The Whitby Hotel
NEW YORK CITY
NEW BUILD, COMPLETED 2017
The Whitby Hotel is the second New York project for Firmdale Hotels and Greenway Associates. Set in Upper Midtown New York, the hotel is primely located just a few blocks south of Central Park and two blocks north of the Museum of Modern Art.
OUR ROLE
Greenway Associates are proud to have been the cost consultants throughout the construction of The Whitby Hotel. Mark Greenway was team leader on this project.
THE PROJECT
The site had 3 existing buildings that required demolition. The hotel design featured 86 individually styled bedrooms and suites, set over 16 floors, with many offering large private terraces – a rarity in New York. Procurement was by means of competitive tender and Flintlock Construction Services were appointed as an open shop, or non-union, General Contractor.
PROJECT CHALLENGES & ACHIEVEMENTS
The groundworks soon encountered extensive friable Manhattan Schist which required careful breaking out and filling with dental concrete. City embargoes also interfered with the crane installation of the large precast concrete wall panels. This necessitated using a smaller crane and adjusting the size of some panels to reduce the lifted weight. Additional challenges included a presidential election. The election of the 45th president of the United States, whose private residence was located in the same street as the site, during the same week we were achieving substantial completion, caused its own set of difficulties in terms of access for deliveries and achieving city sign off. Whilst these factors did make it difficult to maintain programme, after 40 months The Whitby was opened in March 2017. The finished result is 97,000 square foot new build hotel that has gone on to win numerous awards and continues to be considered one of the top hotels in New York.
The hotel’s rooms and suites range from the 330-square-foot Superior Room to the 1,845-square-foot Whitby Suite. All guest rooms feature a king-size bed and a granite bathroom with a walk-in shower, and have full-length windows with city views. The Junior Suite is also available with a corner terrace, known as the Junior Terrace Suites, and the 708-square-foot Corner Terrace Suite plays host to a bathtub, a living room, a private terrace, a sofa bed, and a guest powder room. The entire top floor is dedicated to The Whitby Suite, a spectacular two-bedroom setting with two spacious, furnished terraces.
IN THE PRESS
““a property with a serious design personality””
““A unique, boutique bolthole, in the heart of Midtown Manhattan””
““Brings the best of British design to Manhattan””
TAKE A QUICK TOUR
THE DETAILS
Client: Firmdale Hotels
Designer: Kit Kemp
Architect: Stonehill & Taylor
Cost Consultants: Greenway Associates
Area: 97, 000 sq ft
Completed: 2017
Awards:
NYCxDESIGN Awards, The Whitby, Hotel Finalist, 2018
AHEAD Awards, The Whitby, Best Suite Winner, 2018
AHEAD Awards, The Whitby, Best Urban Hotel – New Build Finalist, 2018
Surface Travel Awards, The Whitby, Small Hotel Finalist, 2017

