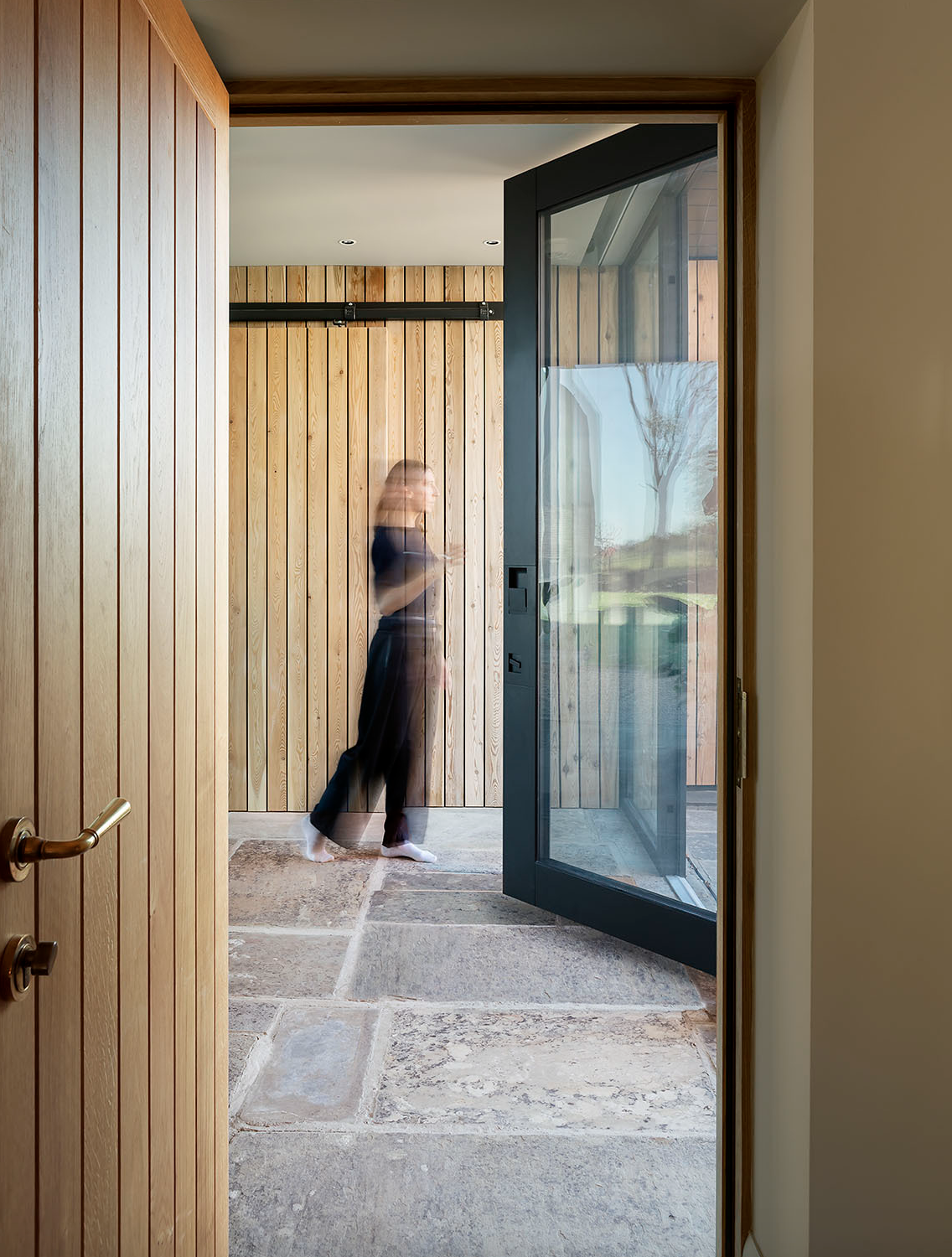Ridgeley Farmhouse
bUCKINGHAMSHIRE, UK
COMPLETED 2022
PROJECT TEAM:
Client: Private Owner
Architect & Interiors: Jane Duncan Architects
Main Contractor: Barr Build
Completed: 2022
OUR ROLE
Greenway Associates were appointed by the owner to assist with cost planning, procurement and post contract. Daniel Reid was the Quantity Surveyor on this project.
THE PROJECT
In 2020, our client approached us to provide quantity surveying services for the development of their new family home, a project that would need careful timing, given the economic uncertainty ahead. Set in the rolling Chiltern Hills, and yet only an hour from central London, the location is just a dream. The existing site held two large storage barns, both somewhat dilapidated.
Jane Duncan, former president of the RIBA, was given the brief to create a modern comfortable family home, that would sit comfortably in the beautiful green countryside. Jane used the 2 existing barns as inspiration for her design, that featured two very distinct sections, one in brick, another clad in timber, connected to each other by a glazed link.
Our role as QS, was to mitigate risk and provide cost planning services.
PROJECT CHALLENGES
One of the main challenges was working in an uncertain, high-inflationary environment in early 2021. The key challenge lay in securing fixed contractor prices, while sub-contractor prices were shifting every week - and keeping in mind that some contractors would not be on site for another year to carry out the work! To overcome this challenge, we worked really closely with the main contractor (Barr Build) throughout the tendering process and we did lots of value engineering with the design team.
Given the economic climate at the time, we undertook an optioneering study on the timber frame of the building, by carrying out an in-depth review of timber frame suppliers in Lithuania vs UK. The study compared costs, including hidden costs and contractual responsibility. Although it initially appeared cheaper to source the frame from Lithuania, once a full cost comparison has been done, the decision was made to go with a local UK supplier.
WHAT WE LOVE ABOUT THIS PROJECT
One of the stand out elements is the pillarless corner detail to the sliding doors between lounge and patio. The steel framing that goes into this detail is very clever, and it makes for a beautiful reveal when opening doors from the inside. From an interiors perspective, we love the Crittal-style internal doors which provide character, zoning and noise reduction, all while letting the light in. Externally, we appreciated the resin-bound gravel used on the driveway, which provides an attractive approach, allows for drainage and is essentially maintenance free. On a technical note, the level of insulation is extremely high - the gold standard if you like! When combined with the client’s choice of air source heat pumps, underfloor heating systems and timber frame, it makes for a very sustainable and warm family home.
AWARDS
Ridgeley Farmhouse won the esteemed 2024 CIOB Team Award which celebrates the collaboration and combined efforts of groups of people working together to meet a combined goal.
For more details on this residential project, please feel free to contact us.






