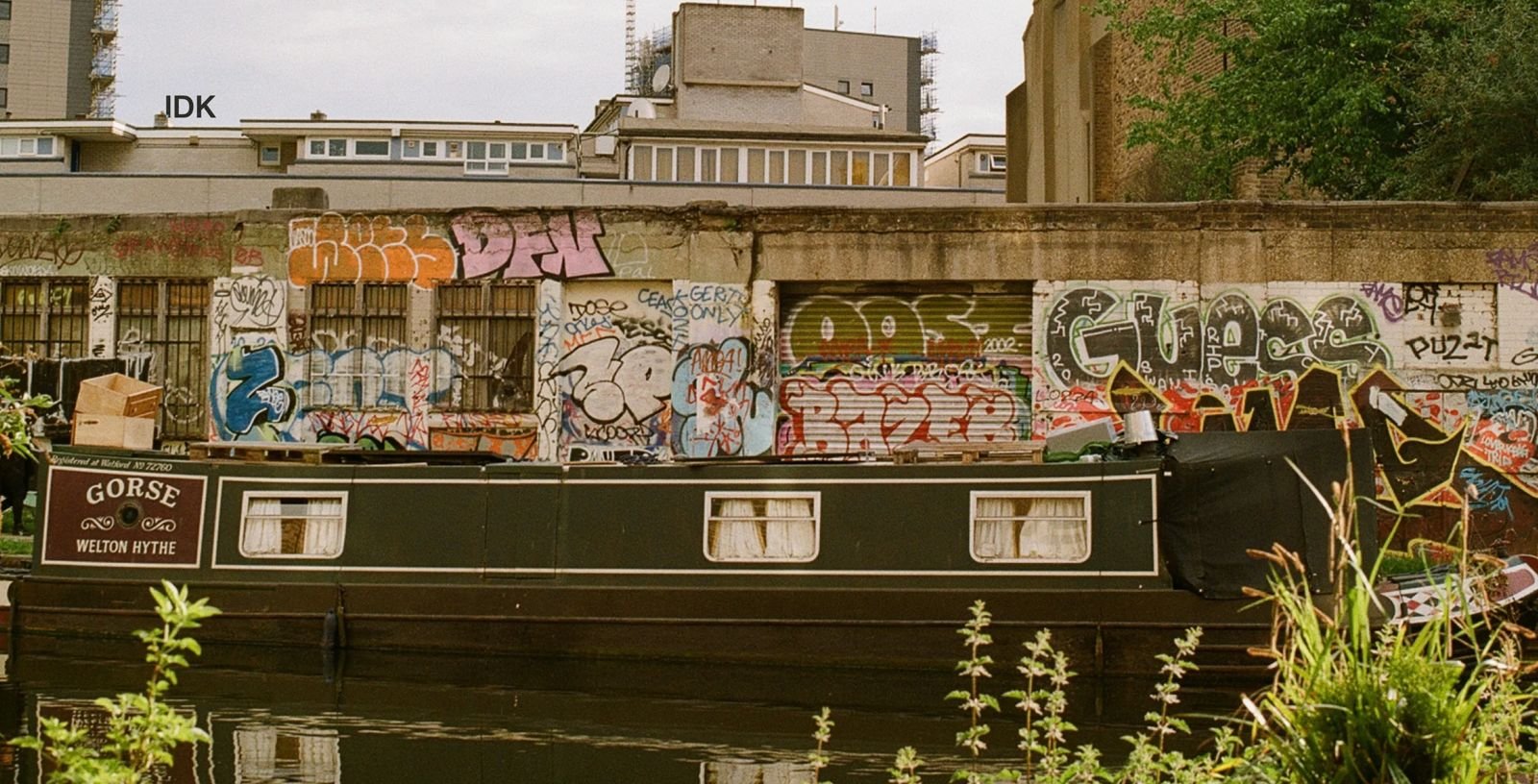LONDON LOVES: Trellick Tower & Meanwhile Gardens
Brutalism has become cool again! If you haven’t popped past this concrete colossus, where have you been? Trellick Tower is a beacon in the West London area, with a colourful history and cult status. Trellick Tower sits adjacent to the Grand Union Canal, and unashamedly protrudes from Meanwhile Gardens and the canal-side community spaces. If you didn’t already know, Trellick has a twin in East London called Balfron Tower, which is was redesigned in 2023 by Ab Rogers - a talented Architect whom we previously worked with on the Tate Modern Public Concourses.
Meanwhile Gardens with Trellick Tower in the background.
If you’ve ever walked past Meanwhile Gardens in the summer, you may have been treated to the unmistakable sounds of steel pans being played, in preparation for the 2 million + attendees to the annual Notting Hill Carnival! That’s because the Metronomes Steel Orchestra is housed in the Meanwhile Gardens Factory building. It’s here that the Orchestra practice their skills and store their instruments - such is the cultural significance of this site.
We recently had the pleasure of advising on the vision for the regeneration of the Meanwhile Gardens Factory site, in collaboration with IDK Architects. It’s an ongoing project and IDK have led numerous community engagement sessions that we really enjoy being part of.
You can find more details about this project here: https://idk-o.com/meanwhile-gardens-factory
Trellick Tower was designed by Architect Erno Goldfinger in the late 1960s in response to the housing crisis after the Second World War. Standing at 31 stories and 322 feet tall, the Trellick Tower’s Brutalist architectural style dominates the immediate skyline. The main volume features the dwelling units, while a thin service tower connected at every third floor to the main tower houses the stairs, lifts, and mechanical plant.
Trellick Tower and its famous Graffiti wall.
Goldfinger took care when designing the units. He called for dual pane glazing to help mitigate sound transmission, designed pivoting window systems for ease of cleaning, and specified individual fan coil units for each flat. Numerous space saving devices are incorporated into the design. One example is the entrance to the bathrooms, where sliding doors are used in place of traditional swing doors, which would have consumed valuable floor space. The coloured plate-glass foyer windows were designed to create sunlight patterns on the floor and the lift tower windows to resemble a medieval castle’s archer’s slits.
Today, Trellick Tower is a Grade II listed site. The thick concrete walls, ceiling to floor, also mean that the units are well insulated from both noise and weather. Each flat has huge windows and balconies with a panoramic view with views across Notting Hill, the surrounding canal and the beautiful Meanwhile Gardens.
It’s no wonder flats at Trellick Tower rarely come onto the market! Given the eclectic mix of residents within the building, you can find all sorts of people that are proud to call Trellick home. It continues to attract interest from those who appreciate its architectural heritage and are drawn to its distinctive character, its austere beauty and fortress-like quality.
Meanwhile Gardens and the Meanwhile Gardens Factory - soon to be regenerated - watch this space!




















